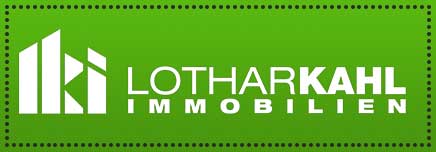Finca Bambu Vision is located in the central valley of Costa Rica, in Bajo San Migue de Turrucares, province of Alajuela, approx. 20 km (approx. 30 min.) from the international airport JUAN SANTA MARIA (SJO), one hour from the Pacific coast and 10 kilometers from Atenas, where the best climate in the world prevails. The finca has an area of 8740 m2The plot forms an “L” shape.
At the entrance there is a GUEST HOUSE with accommodation and WC/shower for garden staff. On the upper floor is a 70m2 guest apartment with living room, kitchenette, two bedrooms and shower/WC. The façade of the guest house is coated with bamboo and integrates the guest house very harmoniously into the natural surroundings.
The guest house offers a beautiful view of the bamboo plantation and the sunset as well as primary trees, including Guanacaste trees, palm trees and the watercourse that connects with the course of the QUEBRADA LOS MANGOS stream to the south.
The BODEGA, a workshop building with a covered outdoor work area and a two-storey wing, is located to the south-west directly next to the 3-year-old Bambús plantation, with the workshop below and a storage area of approx. 8 m2 on the upper floor. There are storage racks for materials, tools and equipment on the first floor of the workshop with an area of approx. 16 m2. A workbench is also installed.
MAIN HOUSE
The house has a solid building foundation with masonry in cement blocks, braced vertically and horizontally with strong reinforcing iron, built on an earthquake-resistant cement slab, in Spanish “PLACA FLOTANTE SISMO RESISTENTE”.
The upper floor 100% in wood is built in chalet style with certified hardwoods mainly GAVILAN, including the floor area. The gable-roof interior ceiling is 4 m high and lined over its entire surface with ceiling wood slats made of fine LAUREL DE INDIA wood. On the upper floor, all wooden walls are fitted with raised wooden ventilation grilles, equipped with mosquito nets. This ensures constant cooling ventilation of the room. The wooden terrace frames the upper floor in an L-shape, 27m long on the north-east side and 15m on the south side. The terrace connects both apartments and is accessible from all rooms on the north-east side. The master bedroom has a second door to the terrace on the south side with a view of the swimming pool and extensive views over the entire terrain to the entrance of the property. You can enjoy the wonderful sunsets from here. The entire terrace also offers a soothing view of the diverse nature with precious wood trees, bamboo, palm trees, ornamental shrubs and plants.
SWIMMING POOL
The saltwater swimming pool with Jacuzzi is located in front of the main house and has a pool water cascade built with large natural stones. The pool measures approx. 4×10 at a depth of 1.50 m = approx. 70 m3)
Request the complete exposé of this magnificent property today.
































